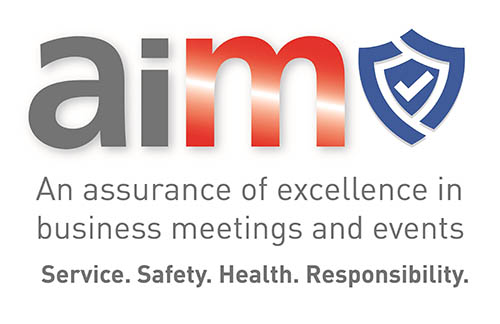Your meeting spaces...
Discover our meeting rooms that are available...
The floorplan of the Hotel and Conference Centre is available to download in PDF format, showing the meeting rooms, breakout lounges, the Courtyard Restaurant, the hotel bar and other facilities that all work together to make your event a success.
You'll also find our handy 'at-a-glance' conference grid, showing all of our meeting rooms with their capacities for a variety of layouts.
© Conference Aston Ltd 2016 Privacy Statement | Disability Statement | Accessibility Statement | Customer Charter
Designed by 52DN.
Designed by 52DN.





